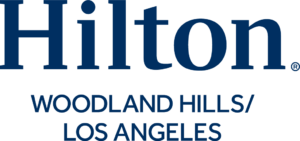Explore Our Meeting Spaces in Immersive 3D
Take the guesswork out of planning your next event with our Matterport 3D virtual tours. Step inside our beautifully designed meeting spaces and explore every detail in stunning clarity. From the expansive Trillium Ballroom to our intimate breakout rooms, our 3D tours offer a realistic view of how our versatile 19,000 sq. ft. of event space can be tailored to your needs. Whether you’re planning a corporate gathering, wedding, or social event, visualize your event with ease and start planning with confidence today.
ICON ROOM (2 floors)
100 Capacity
1520 Sq. Ft.
1520 Sq. Ft.
Modal Box Title
ICON (lower floor)
55 Capacity
900 Sq. Ft.
900 Sq. Ft.
Modal Box Title
ICON (upper floor)
150 Capacity
2268 Sq. Ft.
2268 Sq. Ft.
Modal Box Title
APOLLO
55 Capacity
900 Sq. Ft.
900 Sq. Ft.
Modal Box Title
GIRARD
150 Capacity
2268 Sq. Ft.
2268 Sq. Ft.
Modal Box Title
GIRARD FOYER
400 Capacity
3360 Sq. Ft.
3360 Sq. Ft.
Modal Box Title
TRILLIUM BALLROOM
400 Capacity
5,580 Sq. Ft.
5,580 Sq. Ft.
Modal Box Title
TRILLIUM PRE-FUNCTION
150 Capacity
1804 Sq. Ft.
1804 Sq. Ft.
Modal Box Title
TRILLIUM OUTDOOR AREA
400 Capacity
Variable
Variable
Modal Box Title
EXECUTIVE BOARDROOM
A & B
10 Capacity
250 Sq. Ft.
250 Sq. Ft.
Modal Box Title
EXECUTIVE BOARDROOM C
8 Capacity
126 Sq. Ft.
126 Sq. Ft.
Modal Box Title
WARNER CENTER SUITE
80 Capacity
1344 Sq. Ft.
1344 Sq. Ft.
Modal Box Title
SUITE 322 thru 331
40 Capacity
500 Sq. Ft.
500 Sq. Ft.

